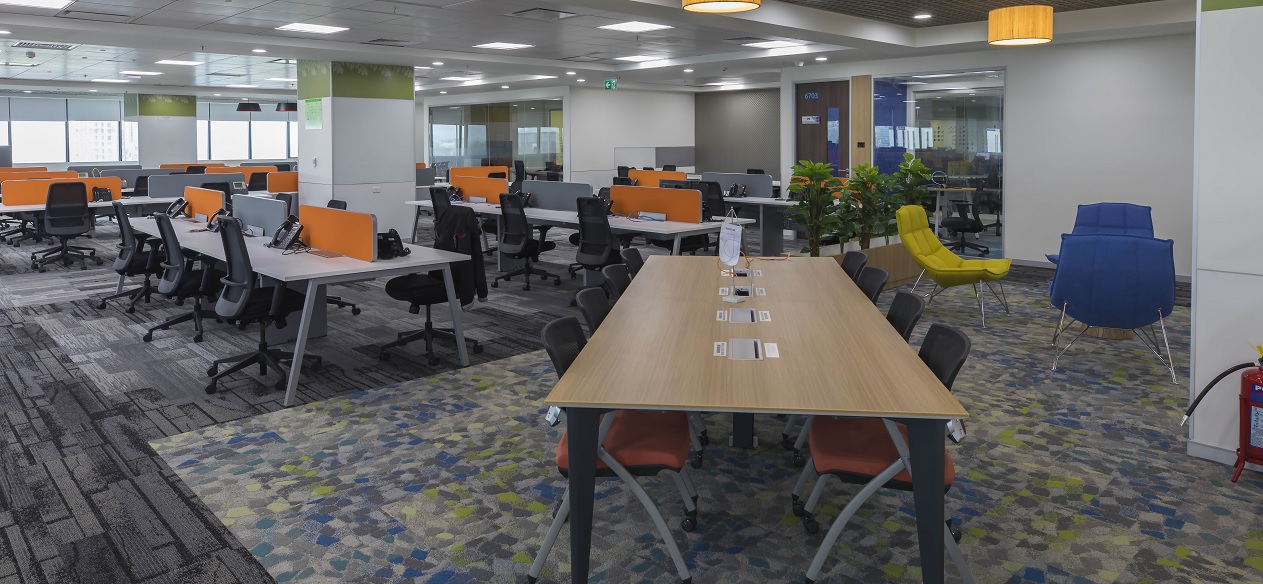Design | 05 Dec 2021
During the last 20 months, improving the layout design for health and wellness has been the key focus for architects, clients, and project managers. We at SOS believe this can be achieved by redesigning the DENSITY, GEOMETRY, AND DIVISION in a typical workplace.
We believe focusing on improving DG&D can immensely help to make offices a better, healthier, and safer place to work as organizations plan to welcome back employees.
These changes are long-drawn actions plans which will redefine the concept of the building and interior designs of the future.
Some of the key design challenges in today’s social environment are:
- To enable social distancing at the workplace for existing offices
- To create designs with inbuilt social distancing for a new office
- To increase in per person furnished space
- To increase airflow hygiene and efficiency
- To enable natural resources (for example direct sunlight) at the workplace
- To adopt sustainability, eco-friendly materials/products
- To ideate a new scheme of things
These are a few common action points shared in various workshops conducted by leading architects, project managers, and health & wellness experts, workplace specialists during the past 15 months.
Apart from the above, we have done our research through webinars, personal meetings with clients, architects, PMC, health & wellness experts wherein it was discovered that the following adaptive changes are the need of the hour in order to welcome the workforce back.
The key to preparing the office for the return of people requires changing the density, geometry, and division of the workspace with a focus on:-
Density: Number of people per sq. ft/m.
It can be achieved by creating minimum 6ft or 2m distance between people in open workstations, meeting spaces, cafés, and lounge spaces. We need to reduce occupancy by removing desks, tables, and seating, or using alternating desks.
Increase personal workspace from present 70-80 sq. ft to 100-110sq.ft
Geometry: Furniture arrangement
It can be achieved by using open spaces for meetings of more than five people, leveraging flexible furniture with movable whiteboards and screens to create boundaries. We need to reduce or even eliminate shared desks and shift to owned individual spaces. The change requires reconfiguration of the desk to reduce face-to-face orientation; turn workstations to 90-degree angles to prevent workers from working directly across or behind one another. Adopting layout design will ensure that the workstations and desks are apart for increased distancing. We need to create biophilic designs in order to improve health and wellbeing at the workplace. An increase in nature-fit designs in the workplace by aisle integration solutions is another option to go for organic shapes for work desk to create social distancing
Division: Using screens, panels, or barriers
At workstations, increased user-movable screens and privacy devices to reduce exposure will help in implementing the highest boundary possible above the work surface (on all exposed sides) when a minimum of 6ft or 2m distance cannot be achieved. We need to add divisions, ancillary spaces, Me within We, design for deflecting the virus using special screens, panels, or other barriers.
Material Choice:
Clean and well-maintained surfaces in an interior are very important than ever today. It is important to choose the right material finishes without sacrificing aesthetics that will help promote a healthy, highly cleanable, and beautiful environment. Use of PET or green products for creating personal workspace should be welcomed.
To know more write to us @ sos@spacewood.in
